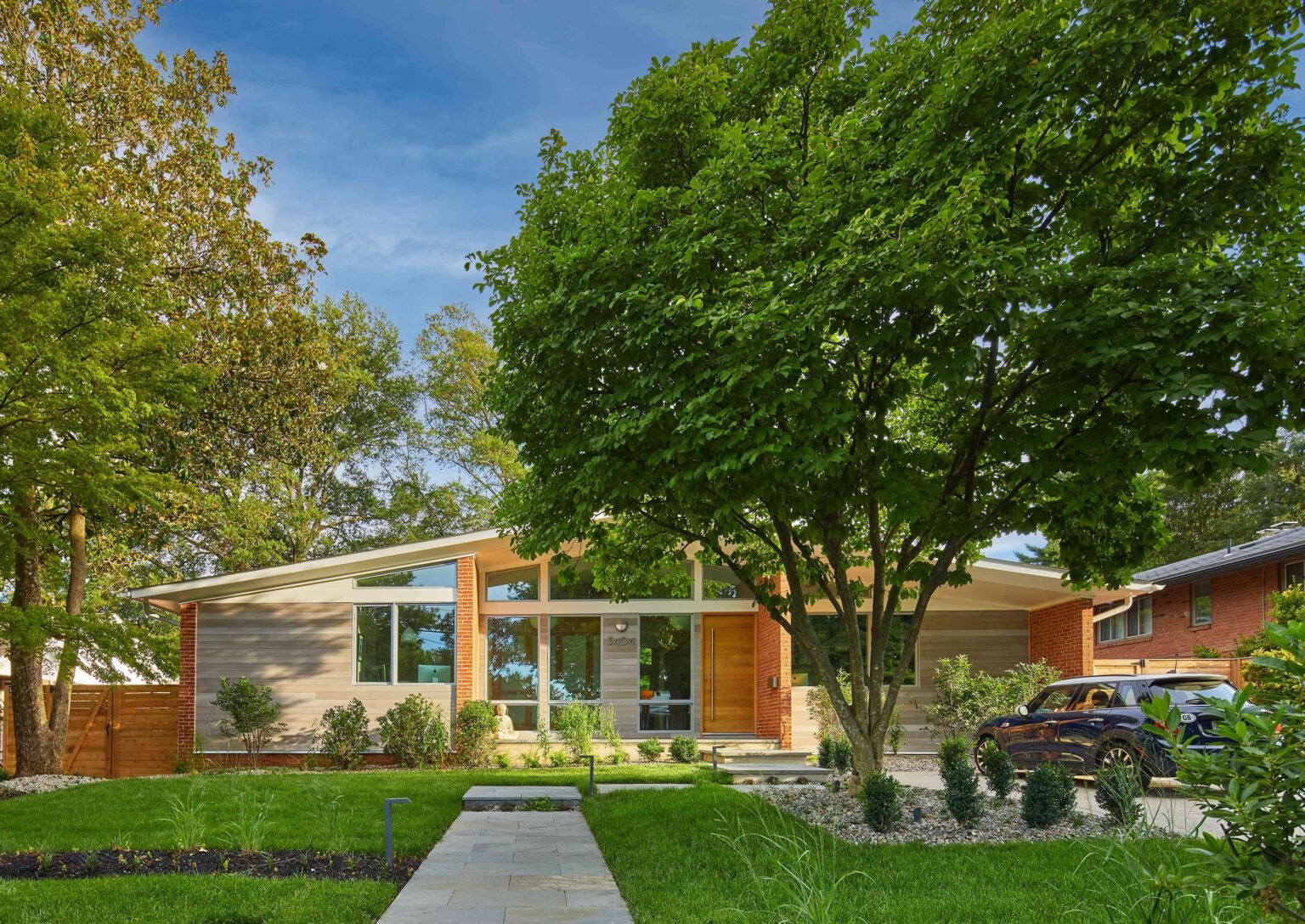Midcentury modern design is loved by designers, homeowners, and more. The architectural style became popular post-World War II and drew inspiration from the Bauhaus, and later Modernist, movements. Works by Florence Knoll, Le Corbusier, Isamu Noguchi, and Arne Jacobsen inspired American architects and designers like Frank Lloyd Wright, Charles and Ray Eames, and George Nelson, who crafted works featuring organic materials, indoor/outdoor connections, and more.
Some famous examples include the Stahl House by Pierre Koenig, Kaufman House by Richard Neutra, the Eames Lounge Chair, the Wassily Chair, and Fallingwater by Frank Lloyd Wright.
Clean lines, floor-to-ceiling windows, an open floor plan, functionality, as well as a minimalist touch, change in elevation, bright colors, and geometric accents are some common elements of midcentury modern exteriors, as well as facades that include materials like brick or wood.
Love a midcentury modern home or just looking for a dash of inspiration? Check out these 15 midcentury modern exteriors below.
-
01
of 15Red Brick and Modern Steel With a Bright Blue Door
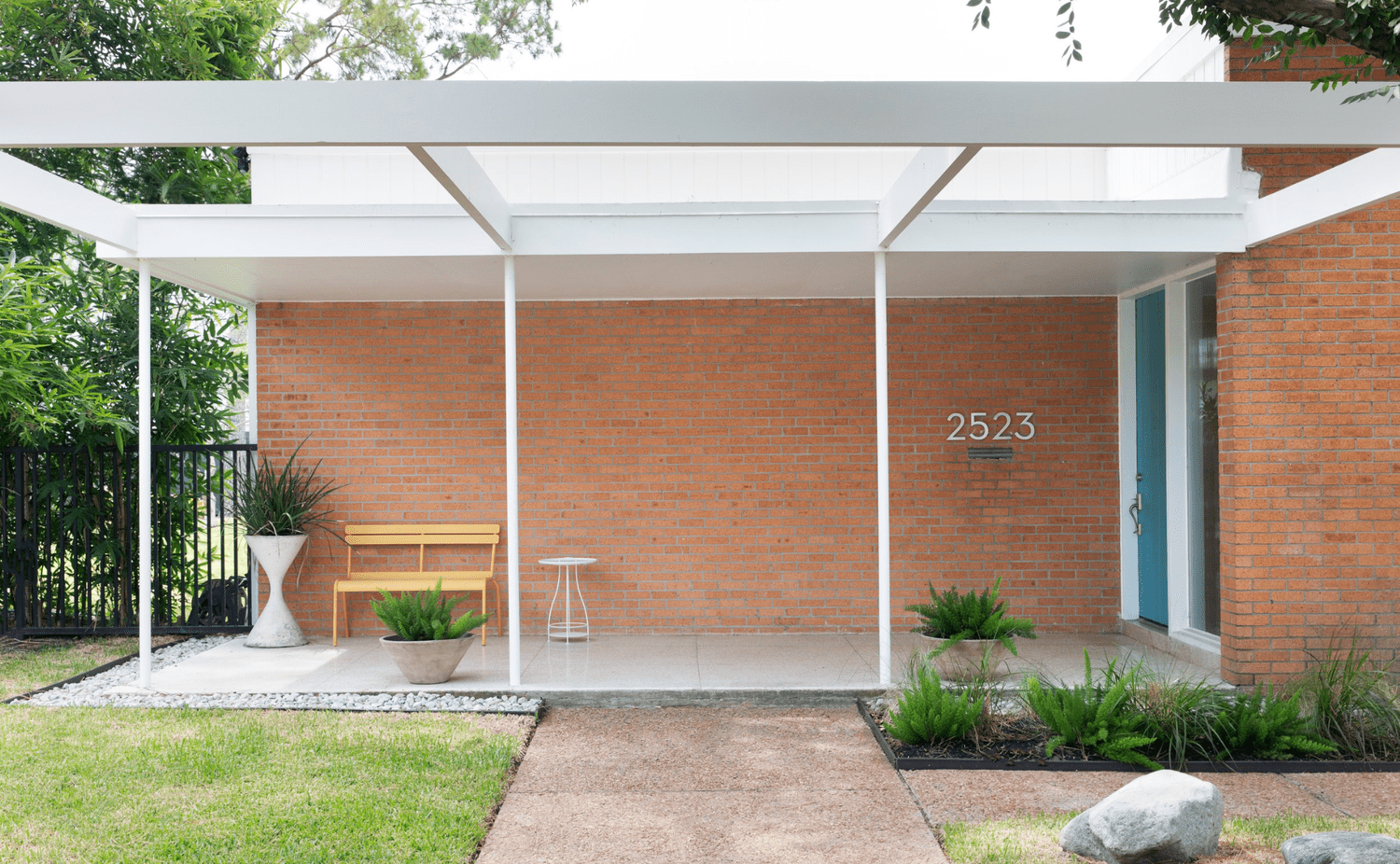
Credit:
This midcentury modern home by Houston designer Mary Patton is bold yet soothing with organic, contemporary exterior materials, and a bright blue door.
-
02
of 15Steel and Wood, Plus Connection to Nature
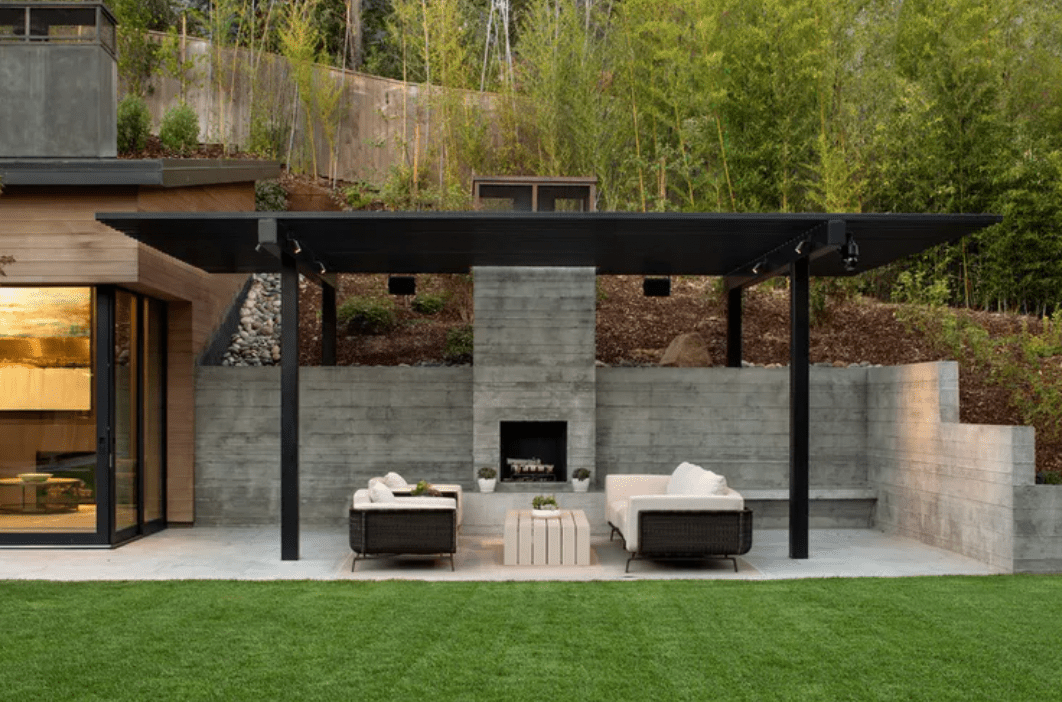
Credit:
This soothing outdoor space captures indoor/outdoor living at its best with an expansive black steel pergola, stone fireplace, and connection to the wood-and-glass main house.
-
03
of 15White Brick and Large Windows
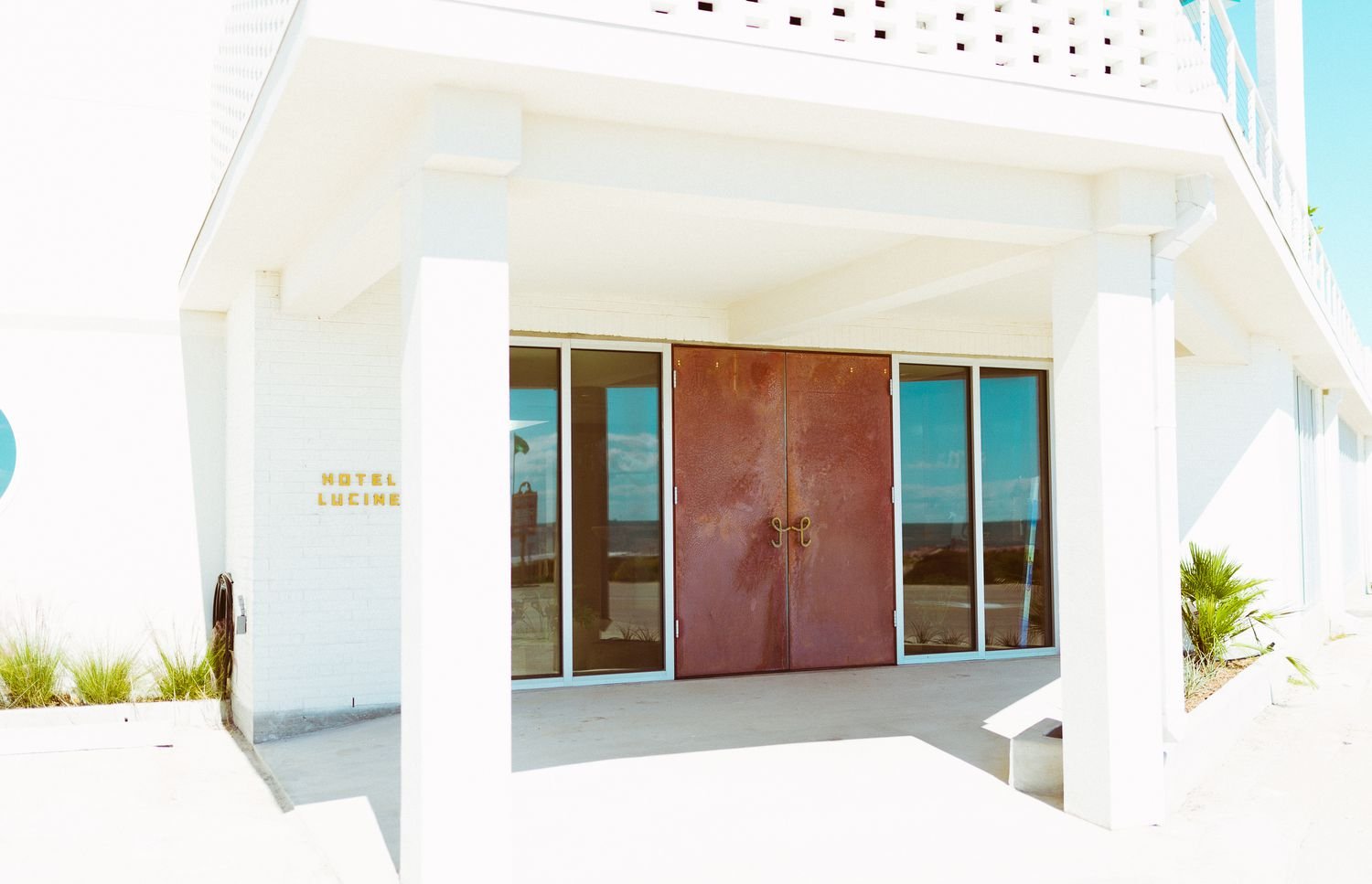
Credit: Design by Hotel Lucine / Samantha Wiley Photography
Once a 1960s motor court, the newly opened Hotel Lucine in Galveston, Texas, features an updated, low-slung midcentury modern facade. There’s a U-shaped courtyard, as well as white brick and large windows, plus plenty of greenery.
-
04
of 15Brick Exterior With Cascading Entry
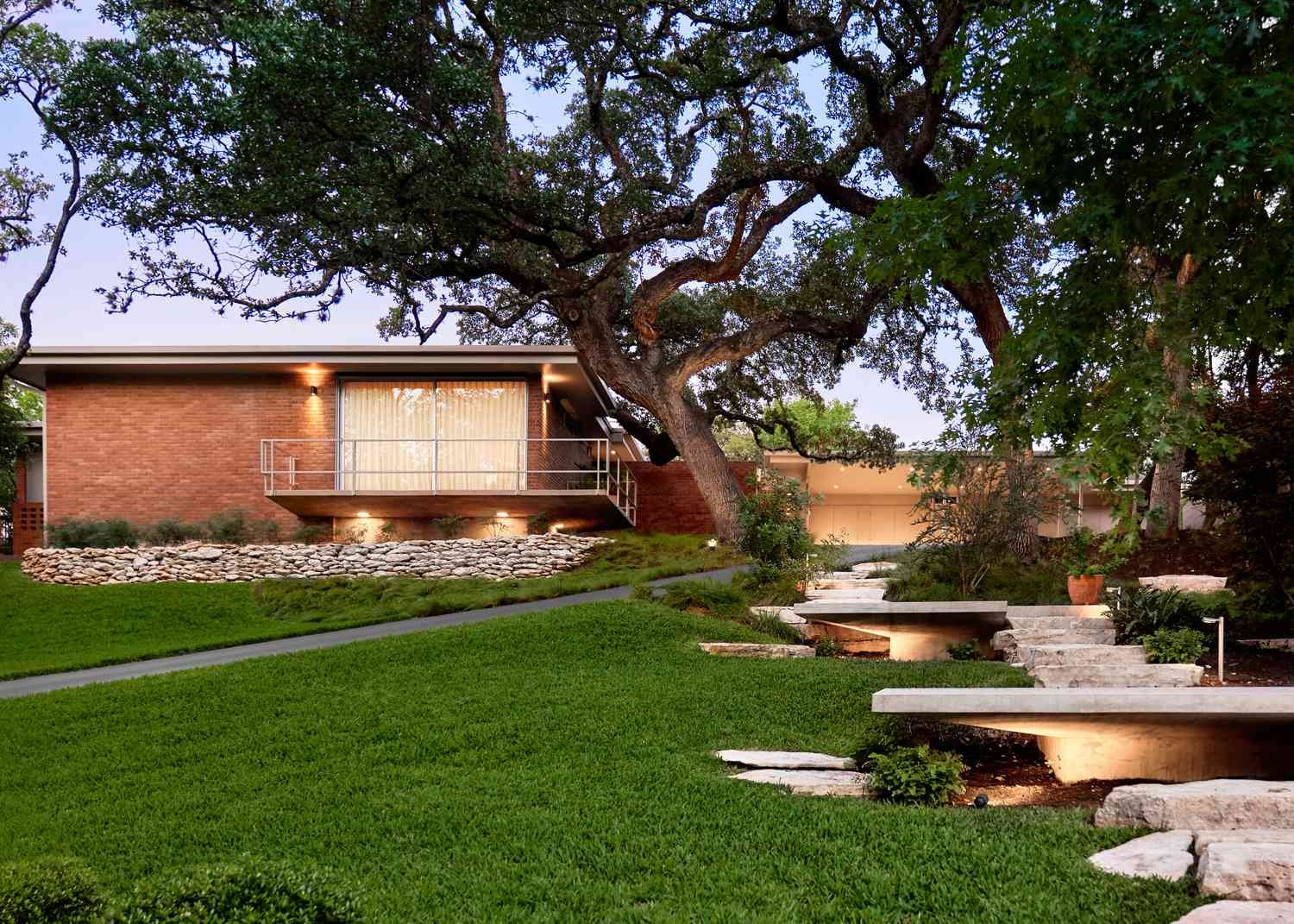
Credit: Design by Ashby Collective and Clayton Korte, Photo by Clay Grier
Texas architect Roland Roessner designed some of Austin’s most notable structures and in the 1950s designed this home just north of downtown. Recently preserved by Ashby Collective and Clayton Korte, the outside perfectly epitomizes the time with a cantilevered balcony and sloping hillside, while the home features a large rectangular window, brick, and is shaded by historic oaks.
-
05
of 15Multi-Level Home With Brick and Wood
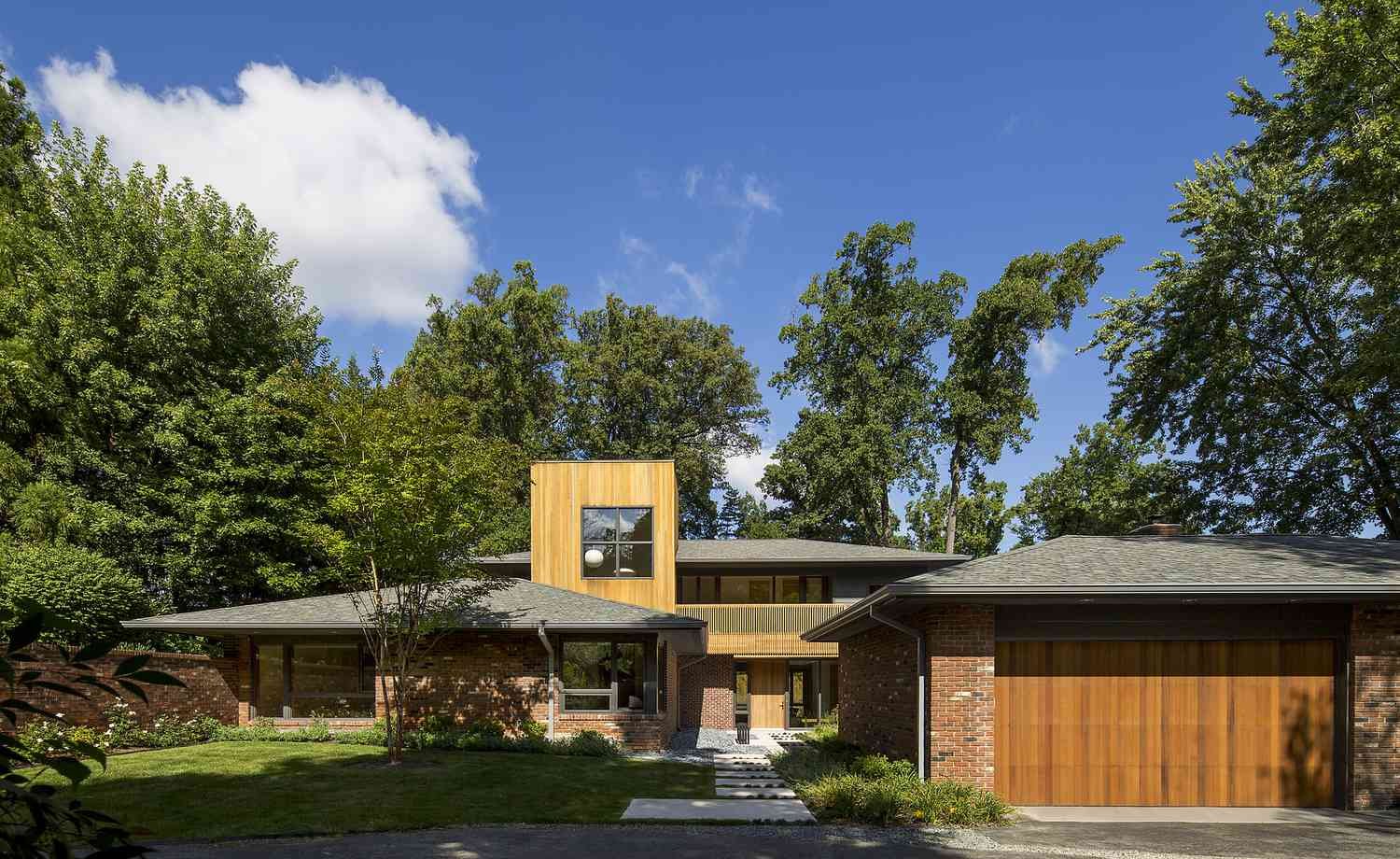
Credit: Design by Joseph Richardson Landscape Architecture / Photo by Anice Hoachlander
This tranquil home from Joseph Richardson Landscape Architecture combines the best of midcentury design with a modern touch. Windows, a large balcony, wood, brick, and a flat roofline are all nods to mid-20th-century style.
-
06
of 15Stone, Windows, and an Outdoor Connection
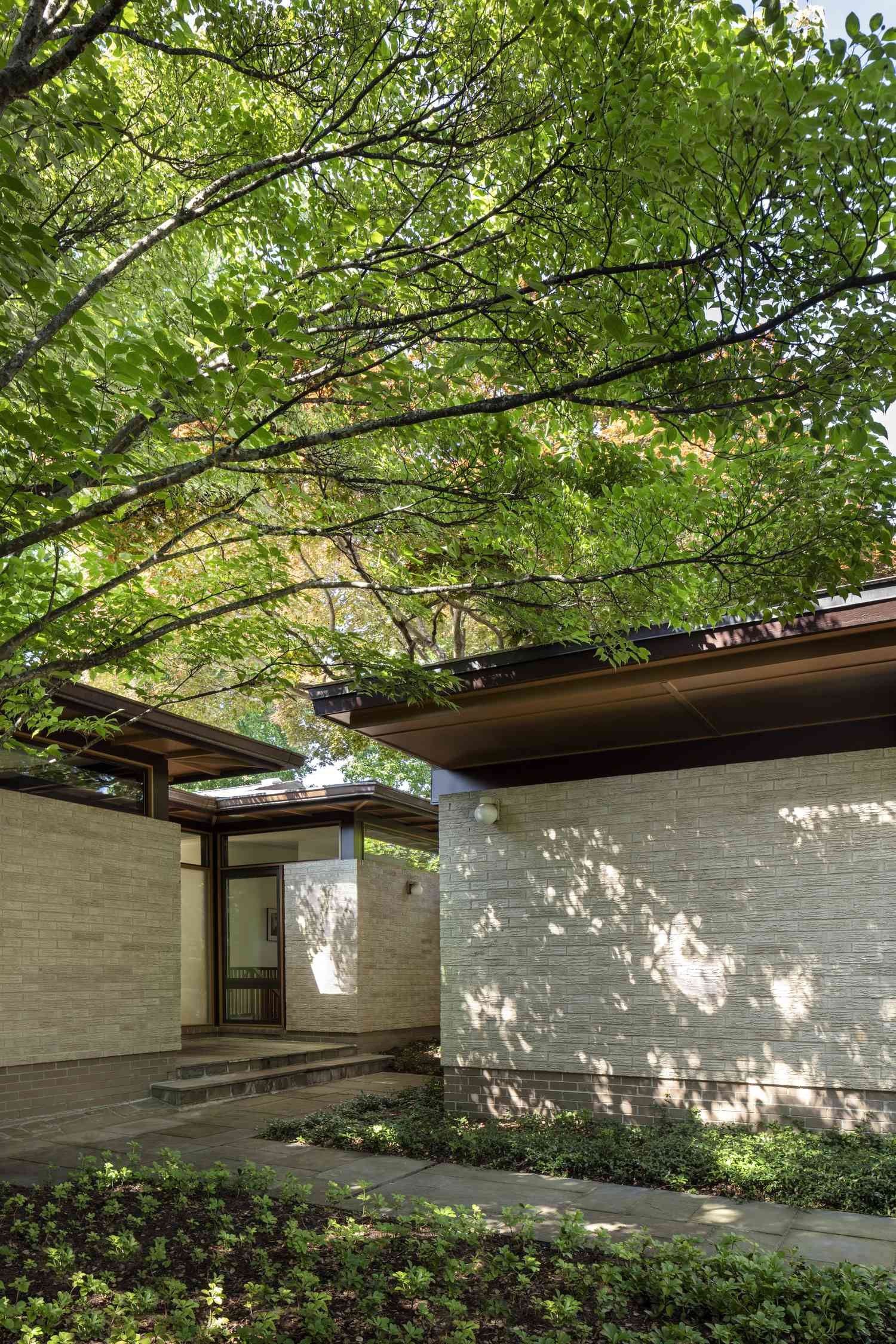
Credit: Design by Joseph Richardson Landscape Architecture
Sitting amid the trees, this multi-volume midcentury home is minimalist with midcentury modern principles and has a steel, glass, and brick composition.
-
07
of 15Plenty of Natural Light and Bright Interiors
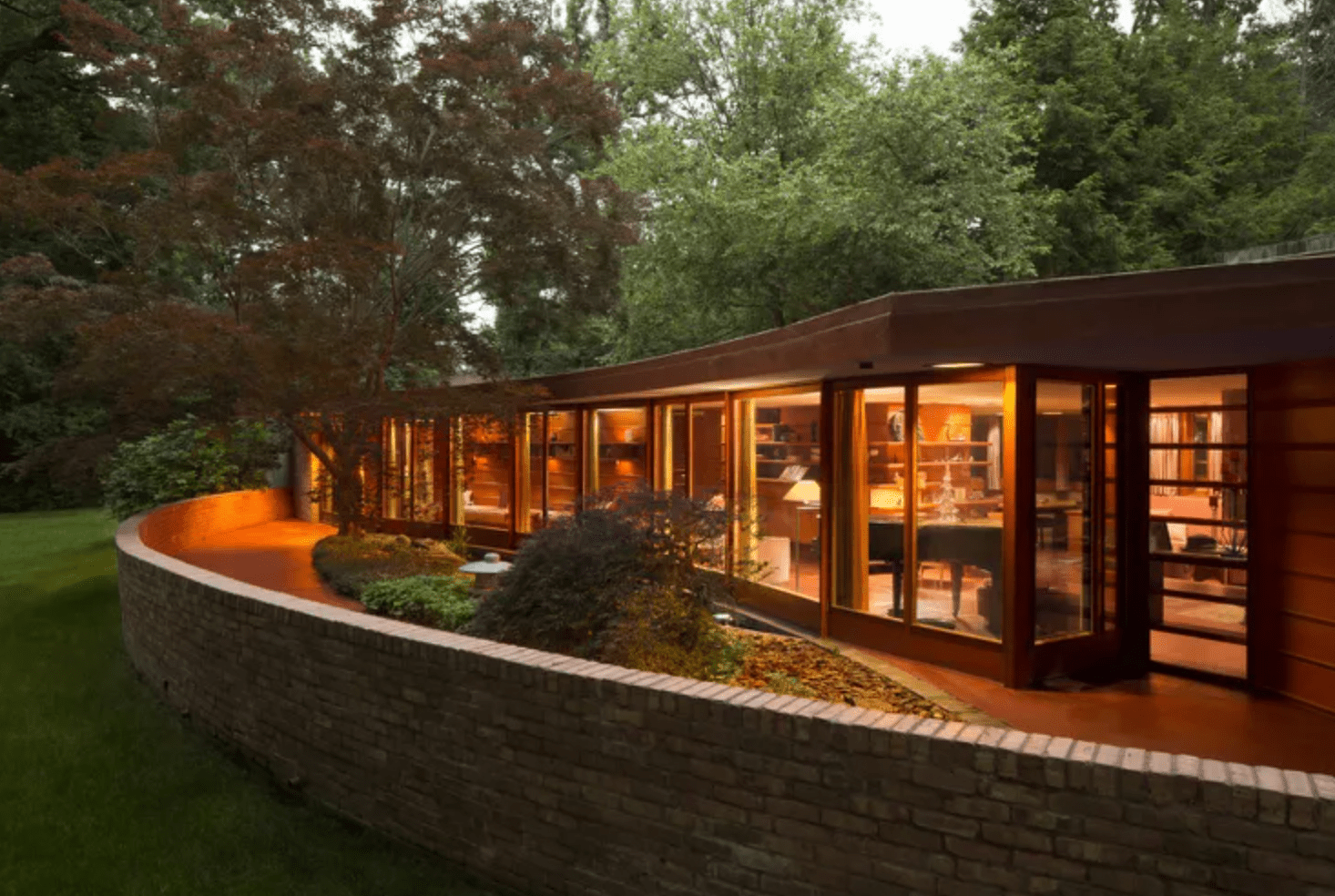
Credit: Nels Akerlund / Laurent House
Built in 1949 by Frank Lloyd Wright, the Laurent House, a single-story home, was designed not only with midcentury elements in mind but with accessibility for the disabled homeowner. The design maximizes natural light, while inside there are bright colors, such as orange, red, and green.
-
08
of 15Single Level Home With Pitched Roof
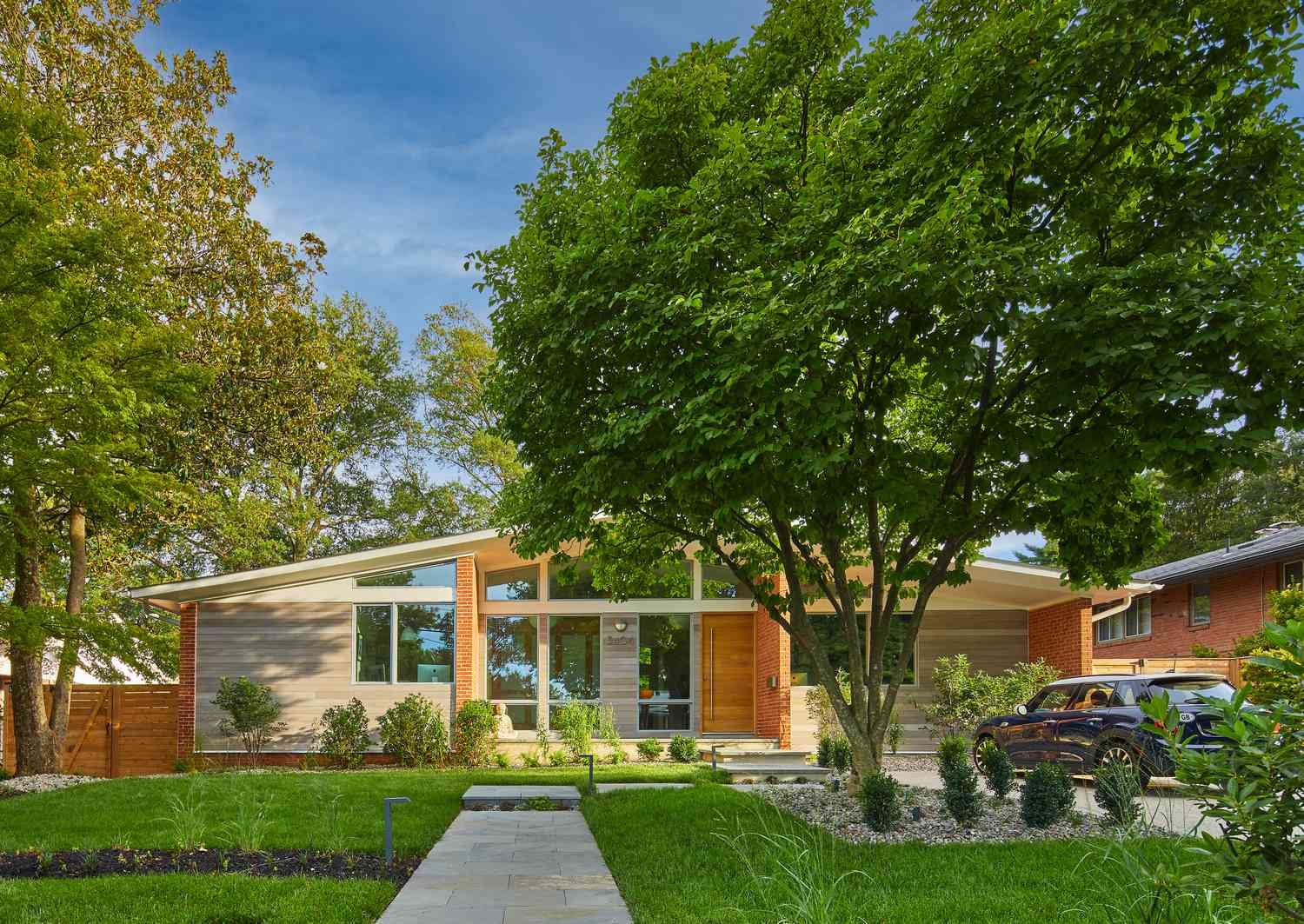
Credit:
This single-story home by Teass Warren Architecture has a facade with natural materials, incorporate windows, thoughtful landscaping, and a pitched roof.
-
09
of 15Plants, Natural Light, and a Saturated Door Color
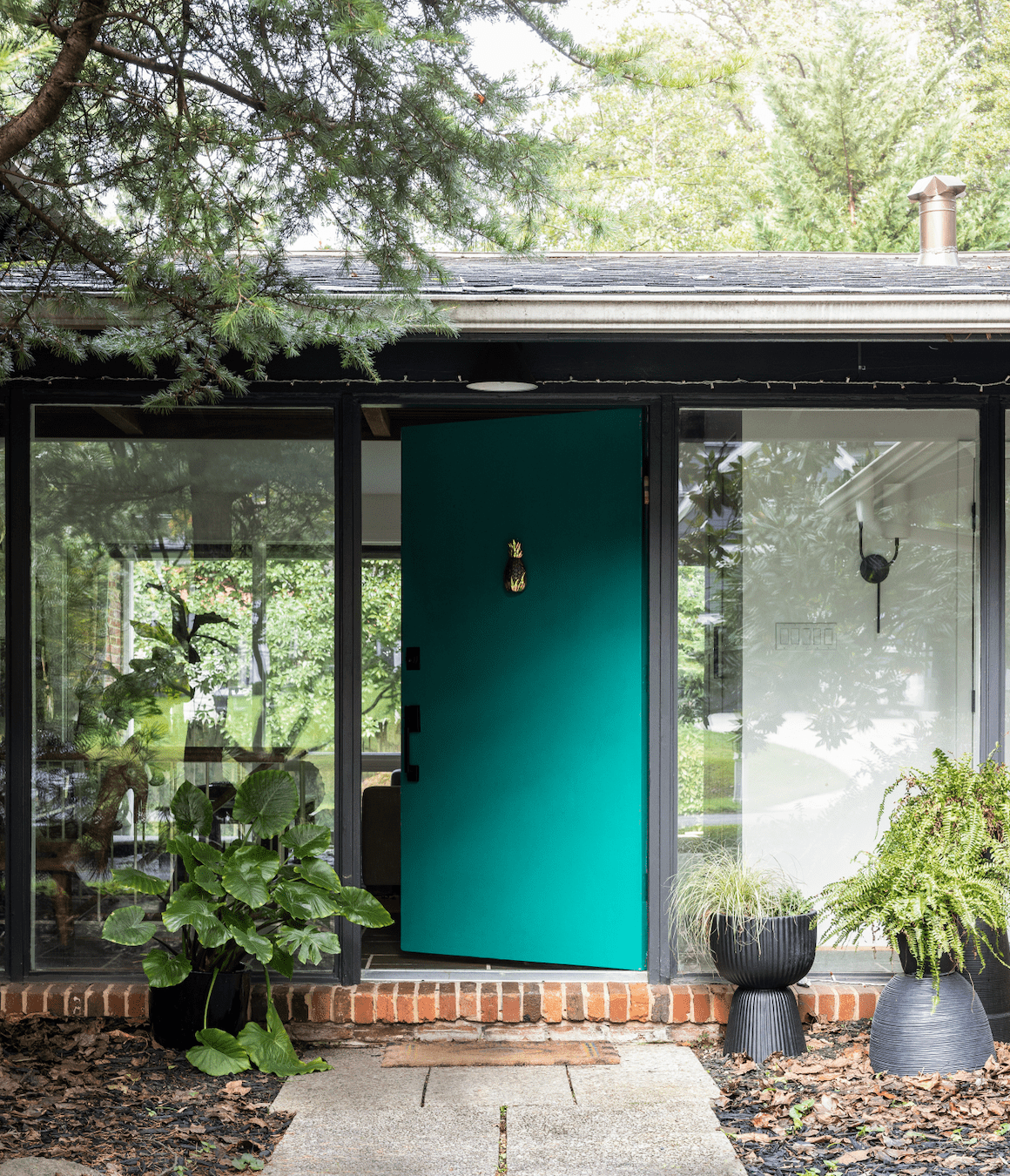
Credit: Design by Third Street Architecture / Photo by Christy Kosnic
A turquoise door is just one of the nods to midcentury modern design in this home. Tons of natural light and windows connect the indoors and outdoors, while plants grace the front porch.
-
10
of 15Sloping Roofline and Stone Exterior
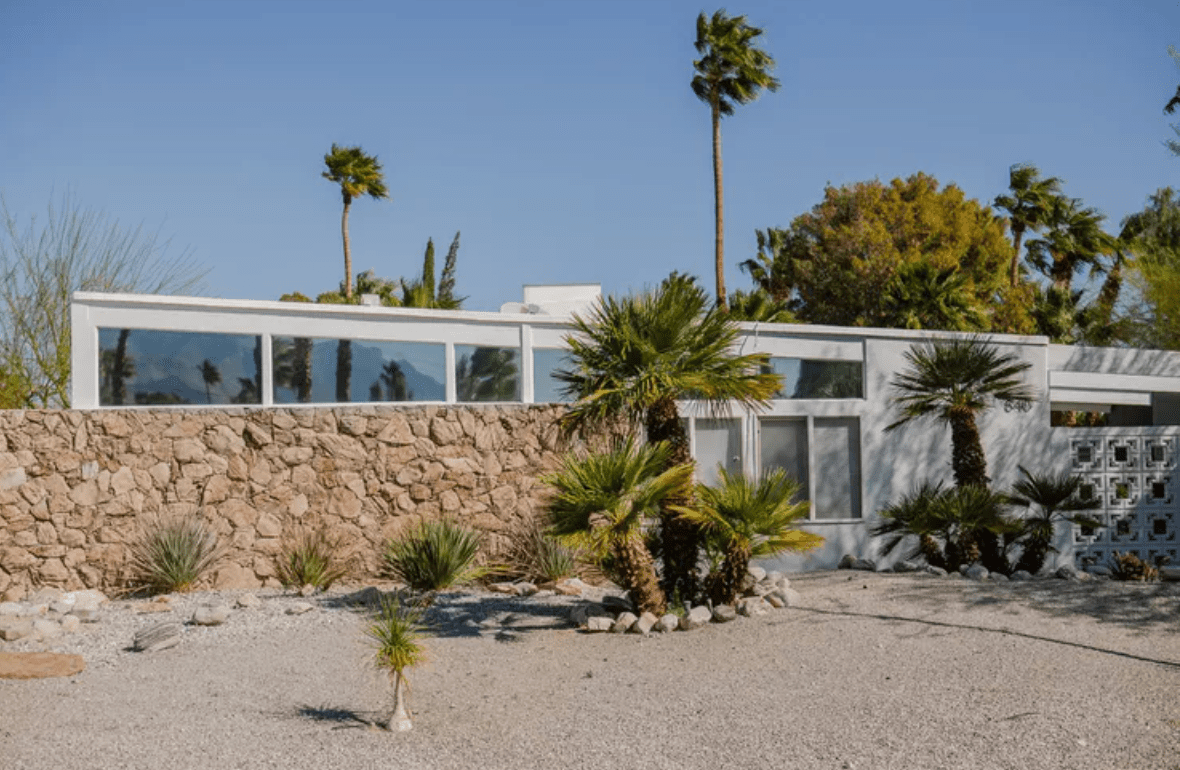
Credit: stylehomespace / Sarah Crowley
This desert home is a midcentury-inspired stunner with stone, palm trees, large windows, and a sloping roofline.
-
11
of 15Plenty of Plants
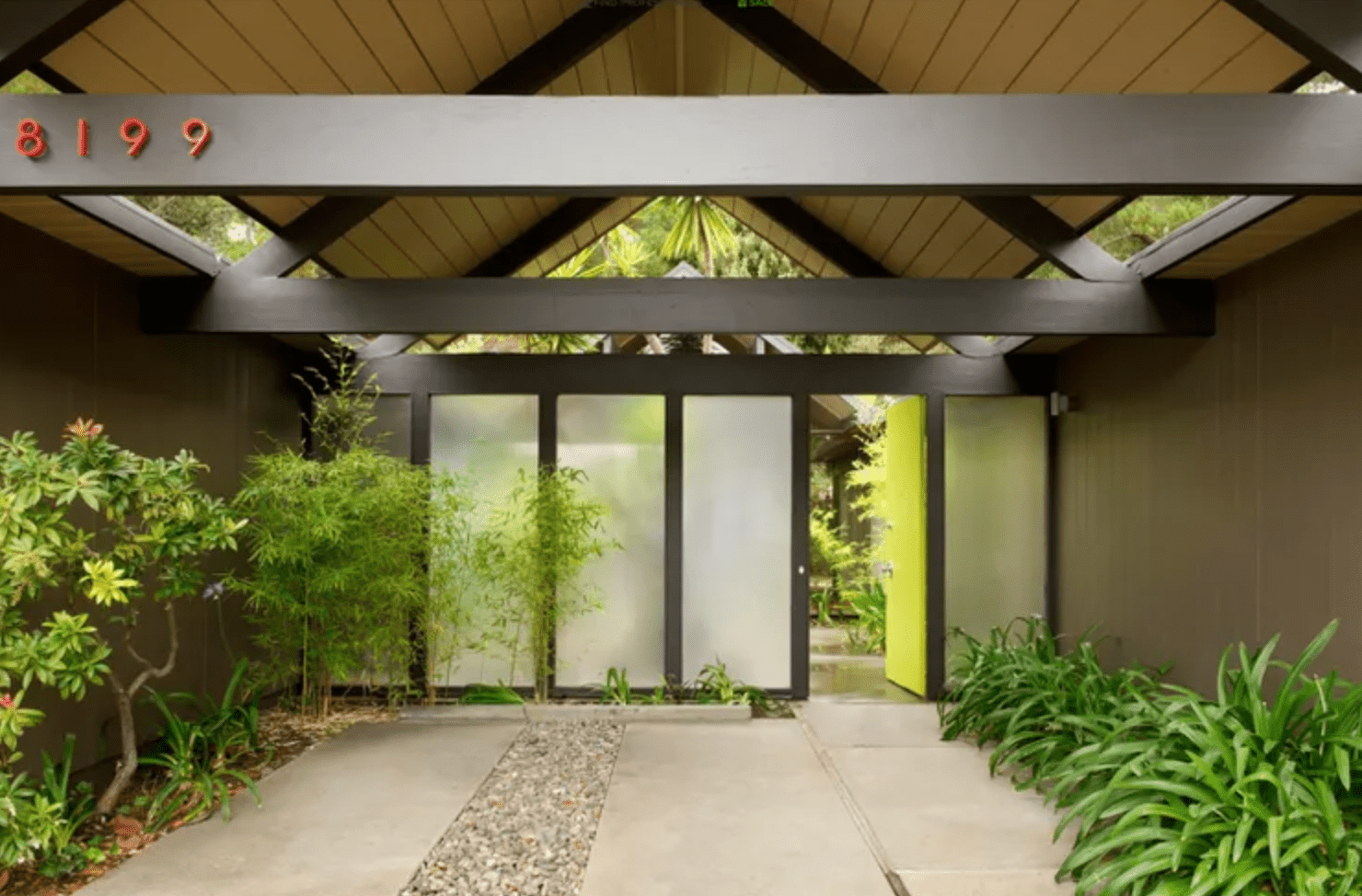
Credit: Beckner Contracting / Photo by Patrik Argast
This Northern California Eichler, a home inspired by real estate developer Joseph Eichler, includes one of midcentury modern design’s favorite elements: plenty of plants. There’s a calming screen, shrubbery, and bamboo.
-
12
of 15Glass Exterior
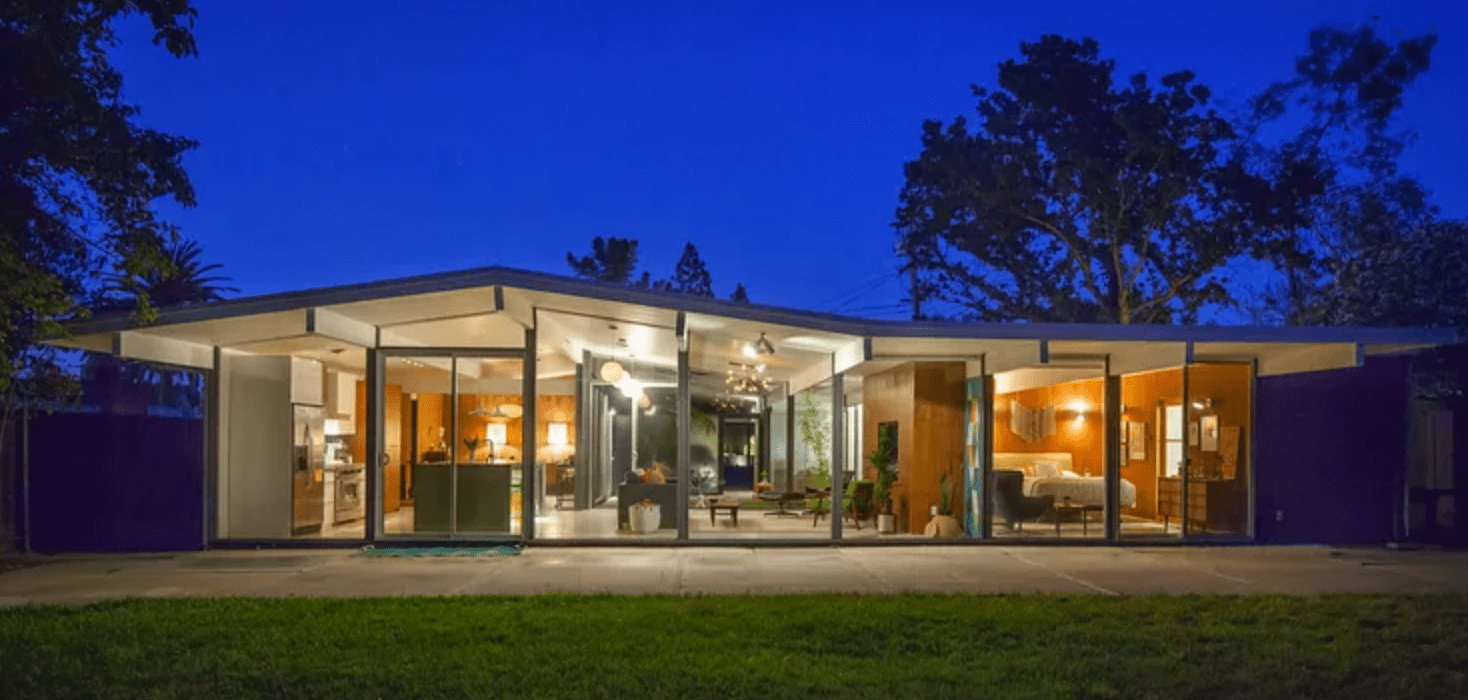
Credit: Design by Destination Eichler / Photo by John Shum
Homeowners Karen Nepacena and John Shum have showcased the renovation of their midcentury home on their blog: Destination Eichler. The duo live in Northern California and their home features a spanning glass exterior.
-
13
of 15Orange Front Door, Windows, and Differing Levels
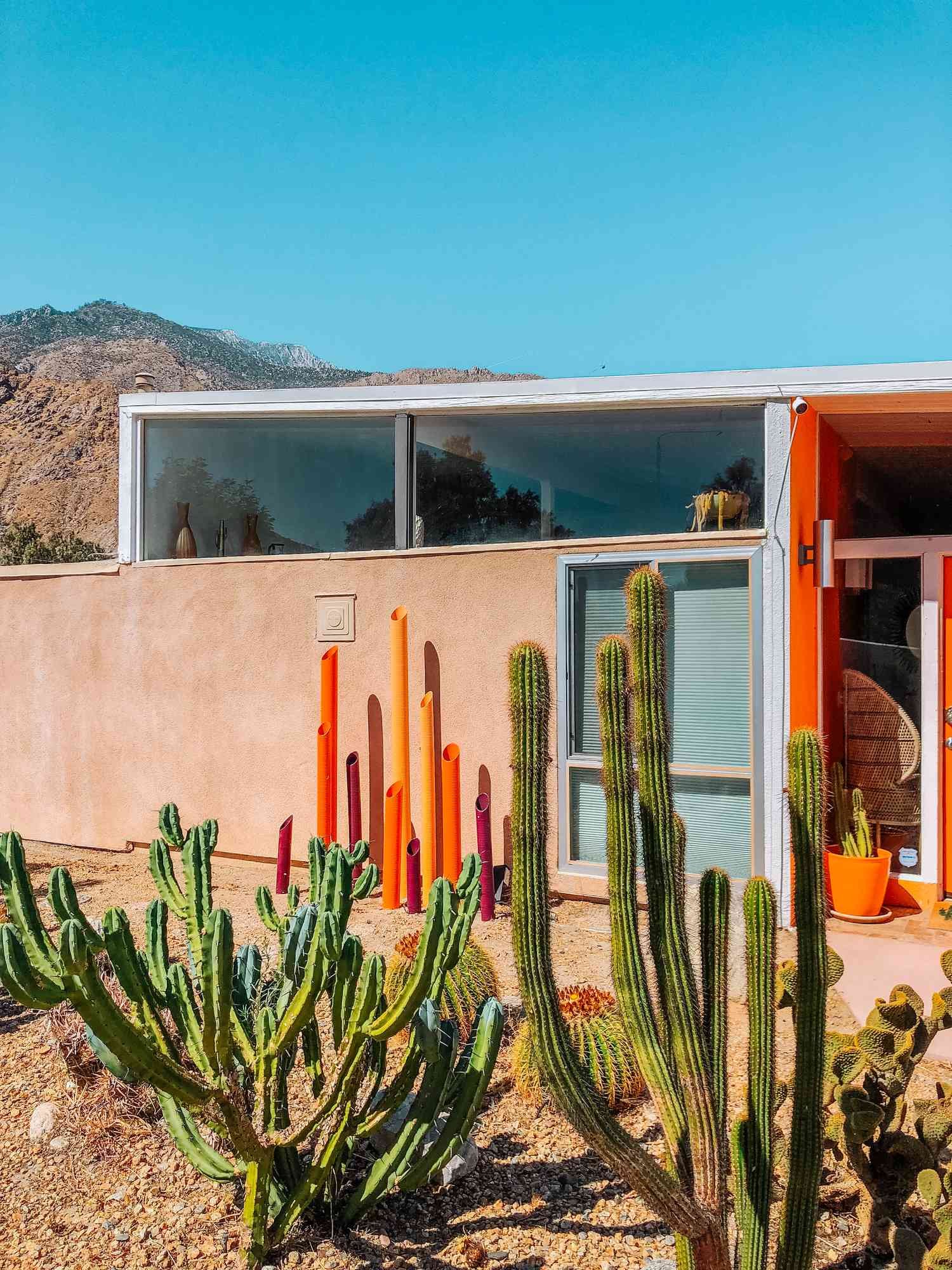
Credit:
This funky desert home designed by Dani Dazey has a palette just as colorful as her personal style. The front door is an ode to midcentury modern design and is painted in a vibrant red-orange. Furthermore, there is plenty of natural light, and a varied roofline.
-
14
of 15White Exterior, Xeriscaping, and Brick
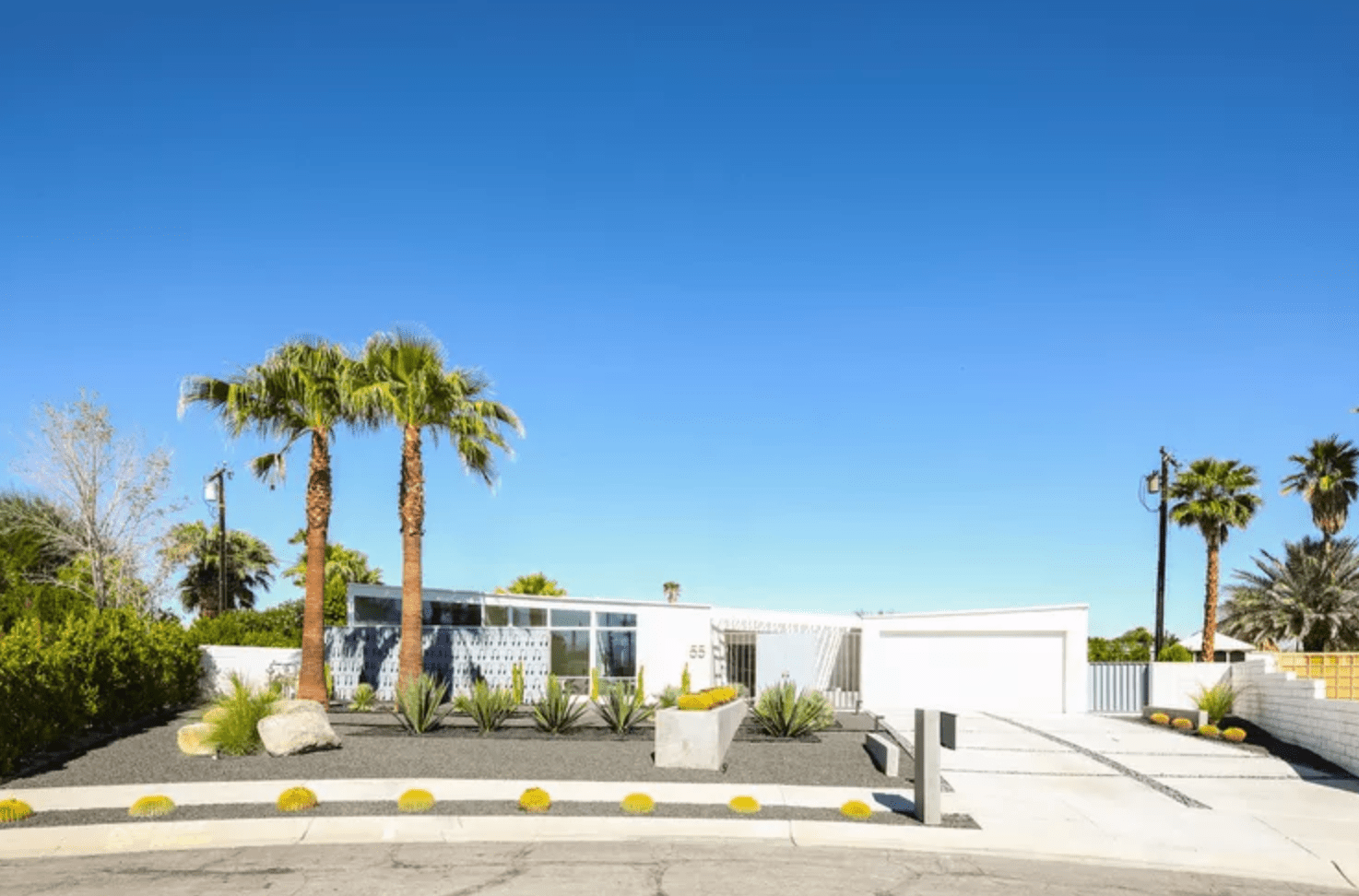
Credit:
A white facade makes this California home blend quietly into its neighborhood. The front yard is xeriscaped, while the brick screen provides privacy.
-
15
of 15White Stucco One-Story
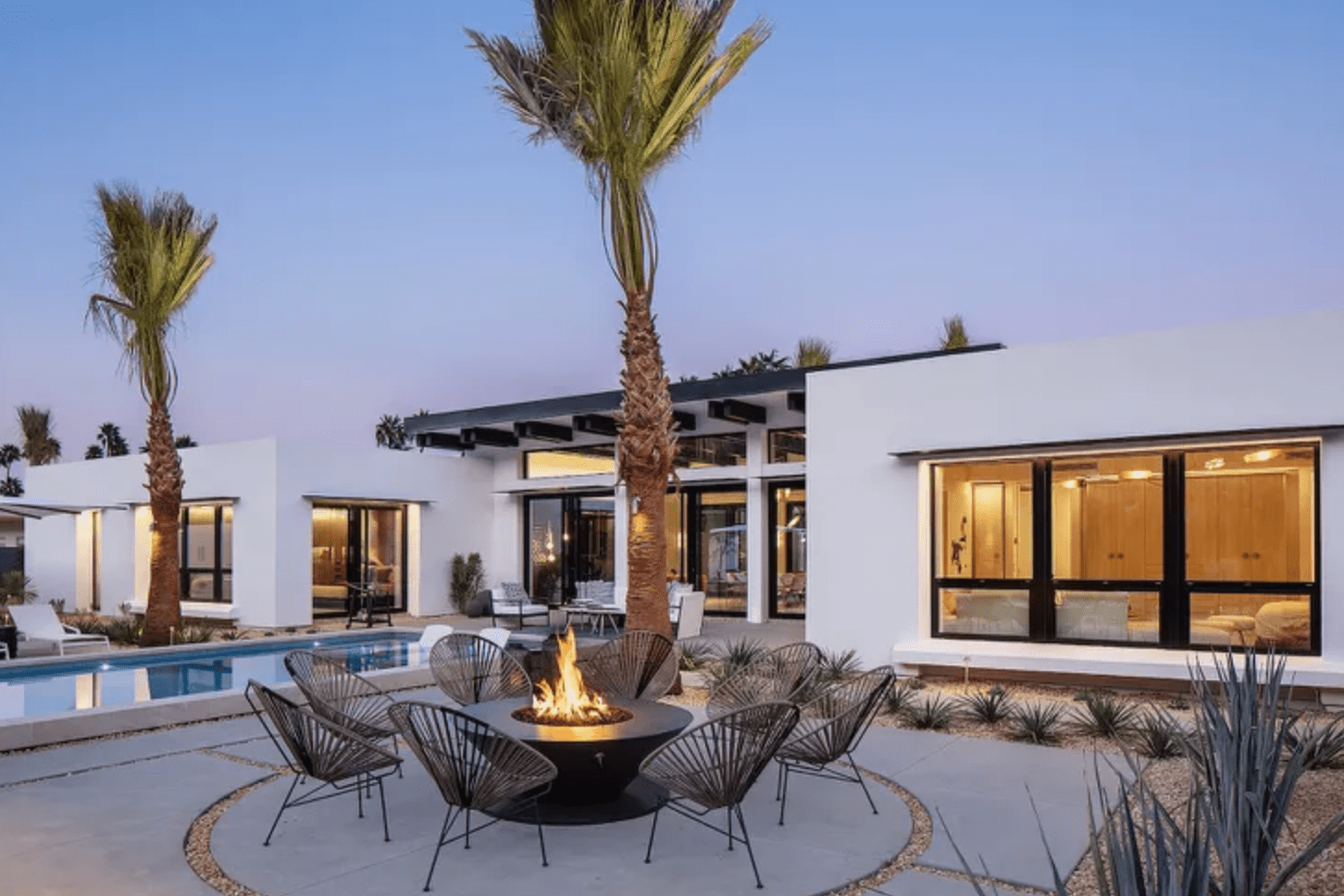
Credit:
Designed by Michelle Bourdeau, this Palm Springs home has both midcentury and modern elements with a flat roofline, expansive windows, and a stucco exterior.



